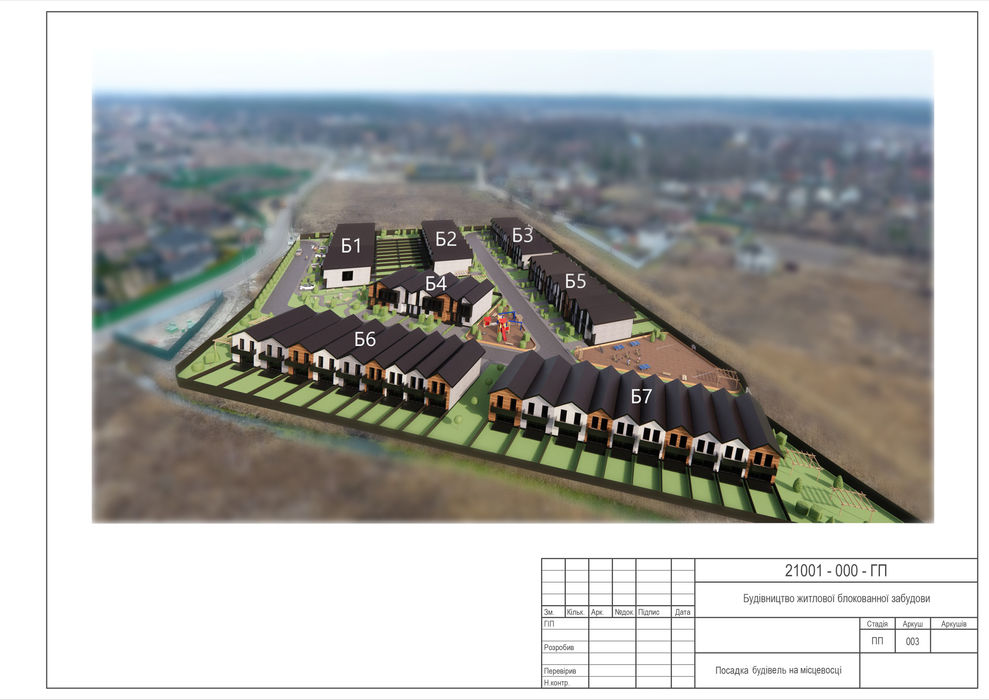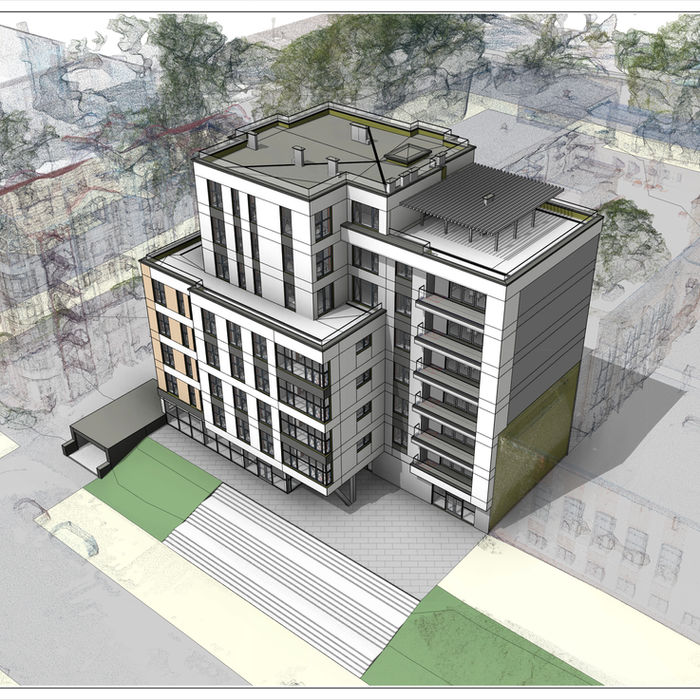Townhouses of the Hotel-Private Complex
Summary
We present to you a residential complex with two-story townhouses, each featuring three to four rooms, private parking, and a cozy backyard perfect for relaxation. The versatility of our project is its key feature: some townhouses are designed for a hotel complex, while others are for sale. The complex includes townhouses of varying lengths, organized into blocks. This allows us to offer options that make the most efficient use of the land, ensuring maximum benefit and satisfaction for our clients.
Location
Ukraine, Kyiv
Completion Year
2017-2022
Client
Private individual
Living Area of One Townhouse
from 91.68 m² to 147.78 m²
Technical Drawings:
On these slides, you can see 3D visualizations that accurately depict the location and give a complete understanding of how the complex will look on the site in reality.
• Isometric view of the General Plan M1:1000
• 3D views of the General Plan M1:1000
• Building placement on the site
In this section, you can see detailed plans of Block 01 townhouses designed for sale. They schematically show the apartments and living rooms, allowing both clients and buyers to assess the sizes and layout of their future homes.





























































