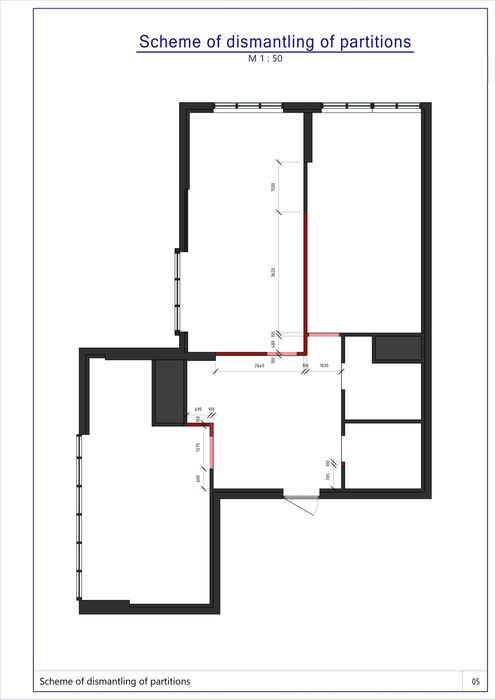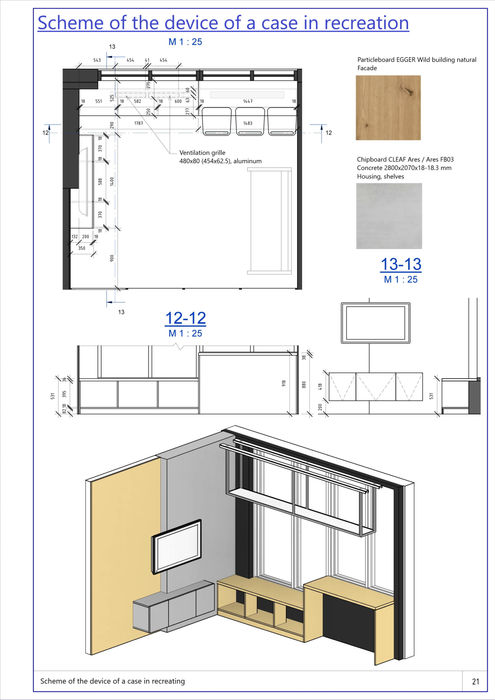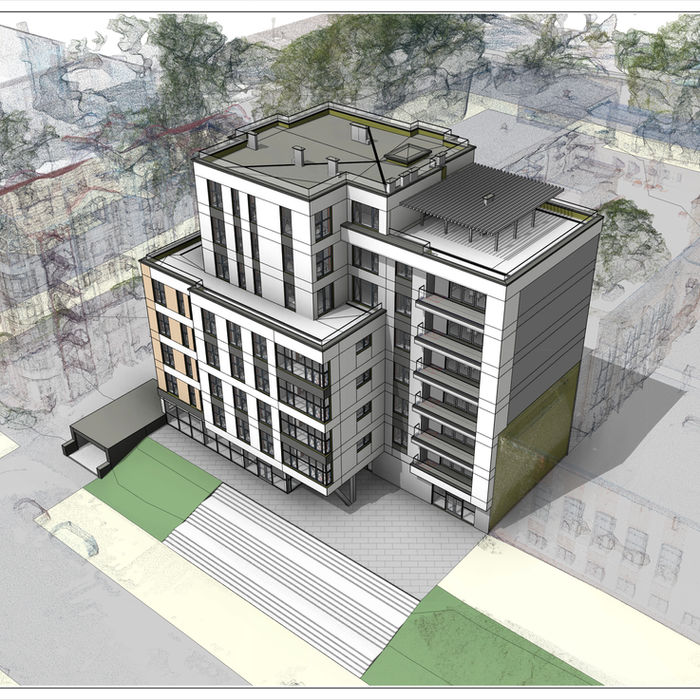Renovation of a Residential Apartment into an Office
Summary
We present to you a project for the conversion of a residential apartment into an office space. The goal of this project was to create the most comfortable conditions for employees and efficient use of space. During the planning, aspects such as zoning, the number of workstations, lighting (natural and artificial), technical equipment, outlet placement, internet and communication access, sanitary conditions, and interior design that matches the office's specific activities were considered.
Location
Ukraine, Kyiv
Completion Year
2019
Client
Private individual
Usable Area
89,37 m²
Technical Drawings:
The right approach to design and implementation always ensures a clear understanding of the task for both the construction team and the client:
• Detailed plan of actual room dimensions M1:50
• Partition demolition plan M1:50
• New partition installation plan M1:50
• Aluminum partition scheme Block 01 M1:25
It is always important to understand the use of room space, and even more important, the scope of work:
• Furniture placement plan M1:50
• Floor tile layout plan M1:50
• Wall finishing placement plan M1:50
• Door placement plan M1:50
• Rest room decoration plan M1:50
A schematic representation of lighting and wiring placement will help estimate preliminary electrical installation costs:
• Lighting placement plan M1:50
• Electrical placement plan M1:50
Thanks to the plans and schematic representation of furniture, we can assess the functionality of the space:







































































































