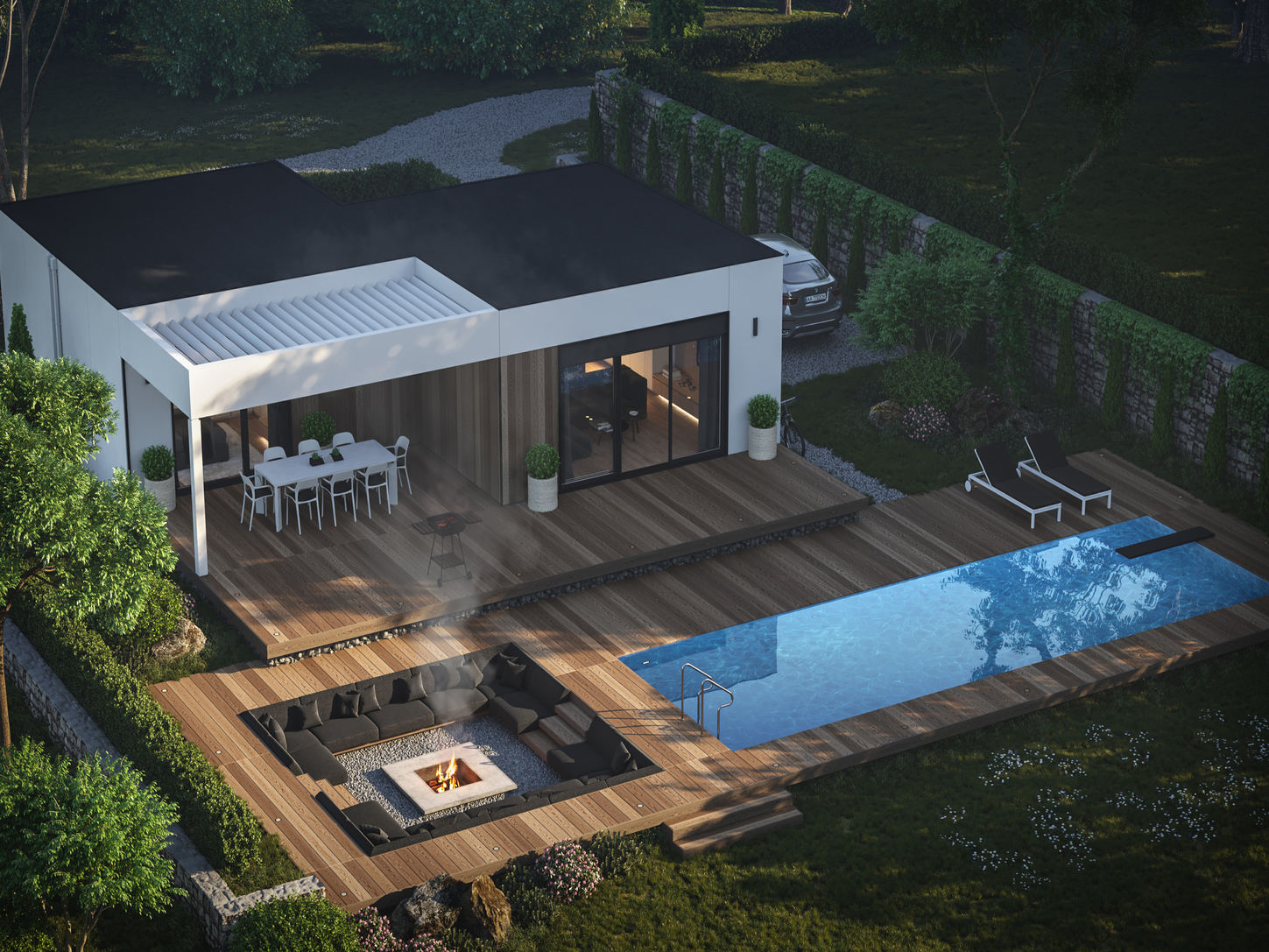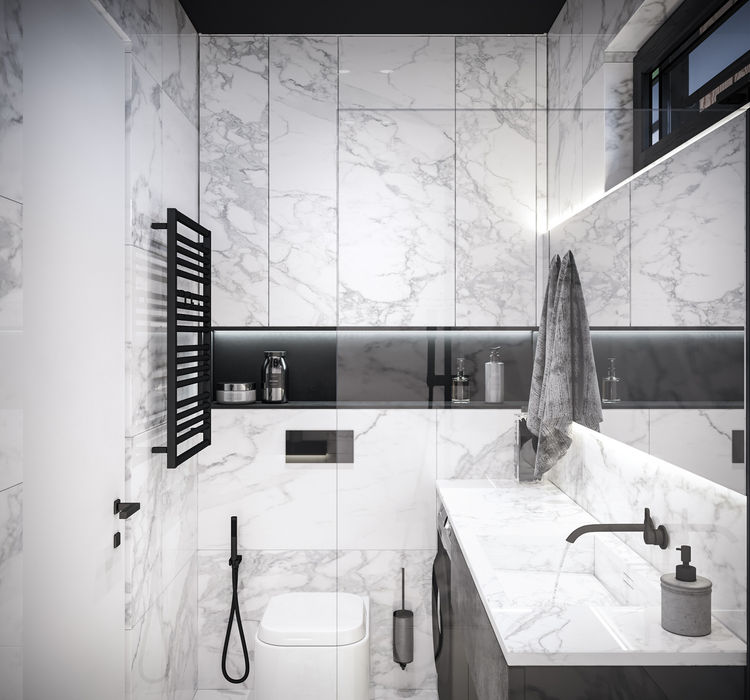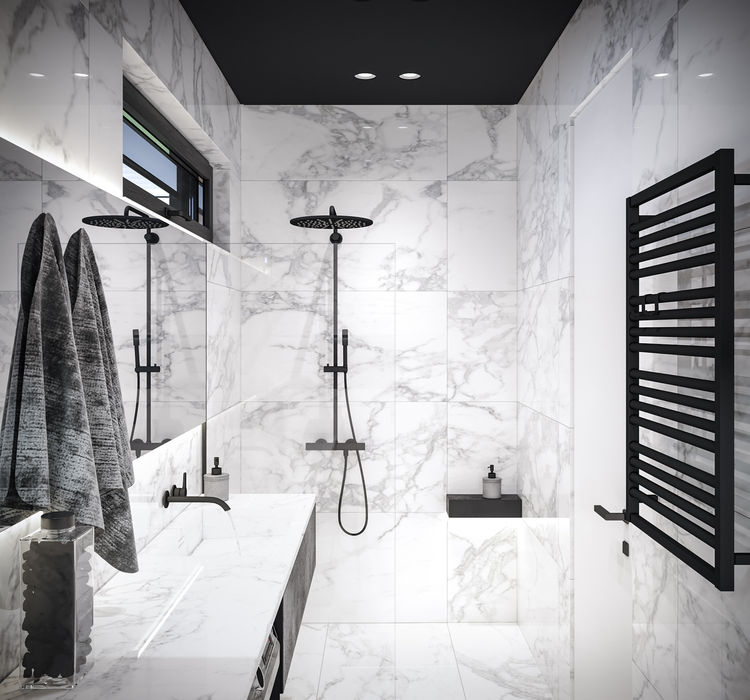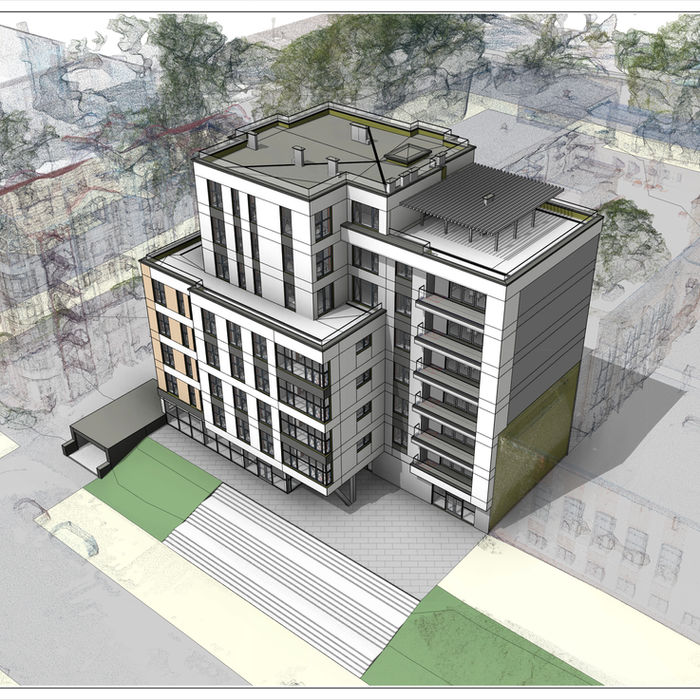top of page
Modular House
Summary
This project was developed with special attention to detail for a private client. The modular house is located in a convenient area and offers a high level of comfort and functionality. The design incorporates modern solutions for space organization, decoration, and technical equipment. The integration of advanced technologies ensures practicality and convenience in everyday life.
Location
Ukraine
Completion Year
2021
Client
Private individual
Living Area
70 m²
Technical Drawings:
Get acquainted with our detailed planning project for a modular house. These drawings demonstrate the thoroughness and precision with which we approach the planning of every aspect of construction projects:
• Room Plan M1:55
• Module Layout Scheme M1:50
• Floor Plan M1:55
• Internal Wall Layout Plan M1:35
• Wall Elevation PS-10 - Module No.2 M1:20
• 3D Wall Views - Module No.2
• 3D Views - PS-10 Wall - Module No.2
• GSP Wall Specifications - Module No.2
• Section 1-1, 2-2, 3-3 M1:20
• 3D Roof Views - Module No.1
• 3D Roof Views - Module No.1, No.2, No.3
• Roof OSB Panel Plan - Module No.1 M1:25
• Roof Beam Placement Plan - Module No.1 M1:25
• 3D View - Module No.1 Pos. 1-2
• 3D View - Module No.1 Pos. 2-3
• 3D Views - Module No.1
• Wall Fragment Pos. 2-3 - Module No.1
• 3D Views - Module No.1, No.2, No.3
• Facade 3-1, Cladding Panel Breakdown M1:50
• 3D View of Facade 3-1
Design Project:
Other projects:
bottom of page





















































































































