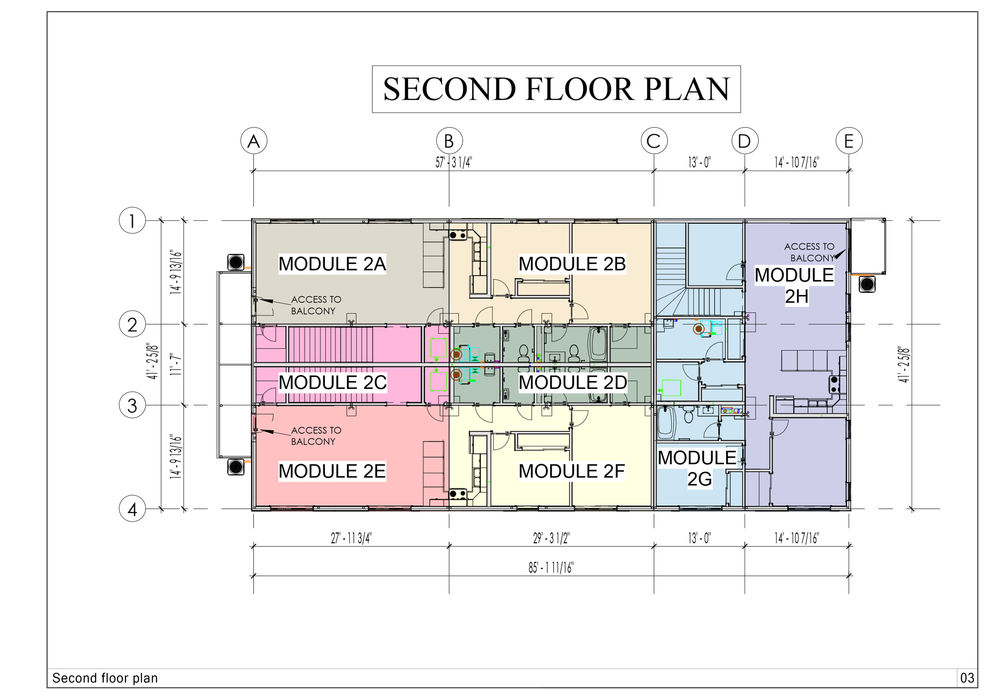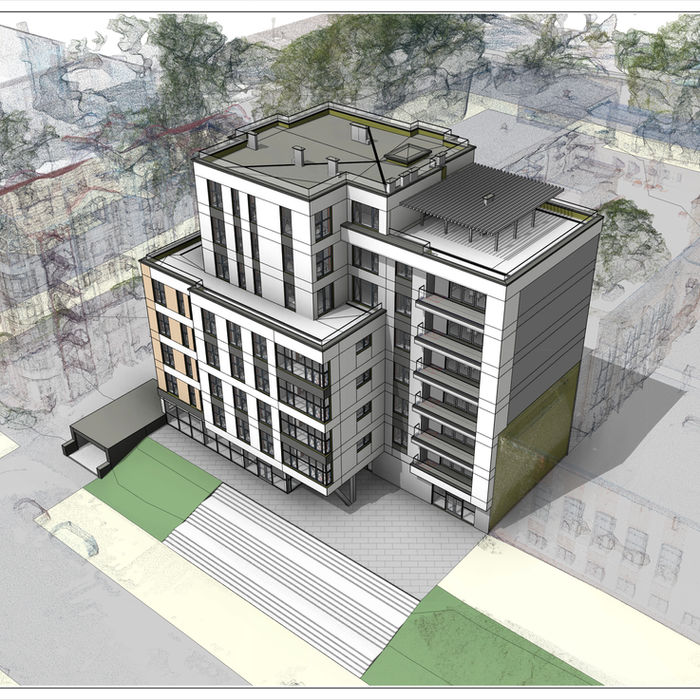top of page
Family Dormitory
Summary
We present to you a project for a dormitory consisting of two floors and a basement. During the design of the building, we paid special attention to ensuring comfortable living conditions for the residents, taking into account the requirements and wishes of the client.
Location
Canada
Completion Year
2021
Client
Private individual
Living Area
180 m²
Technical Drawings:
These plans provide a schematic representation of the modules and the distribution of space among the residents:
• Basement Floor Plan M1:100
• 1st Floor Plan M1:100
• 2nd Floor Plan M1:100
3D views always complement the 2D drawings:
• 3D View of the Basement Floor
• 3D View of the 1st Floor
• 3D View of the 2nd Floor
• 3D View of the South Facade
• 3D View of the North Facade
Other projects:
bottom of page





































