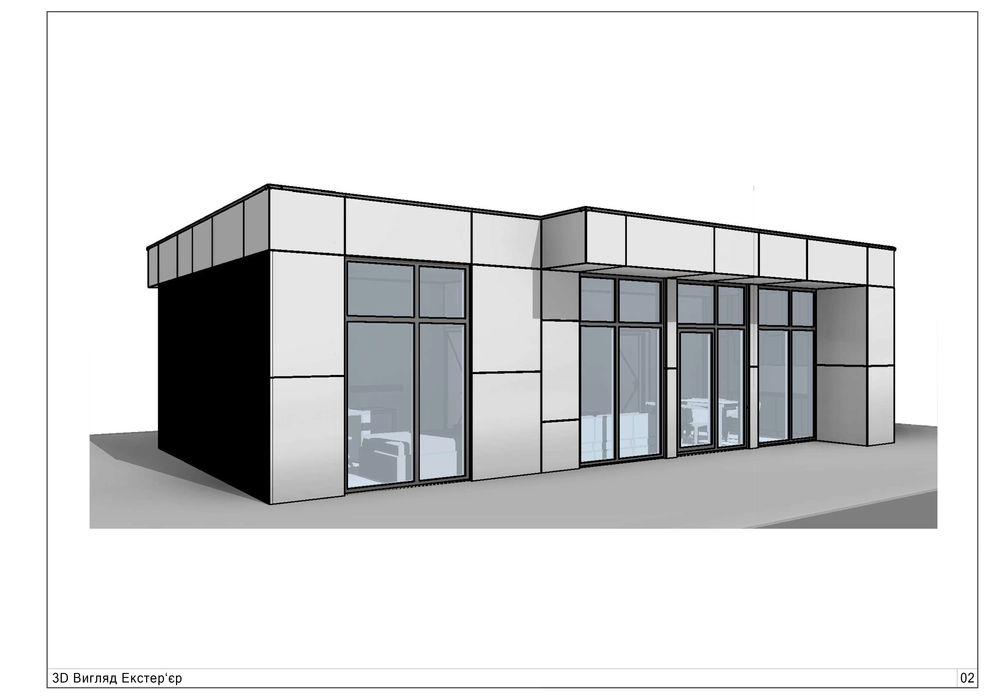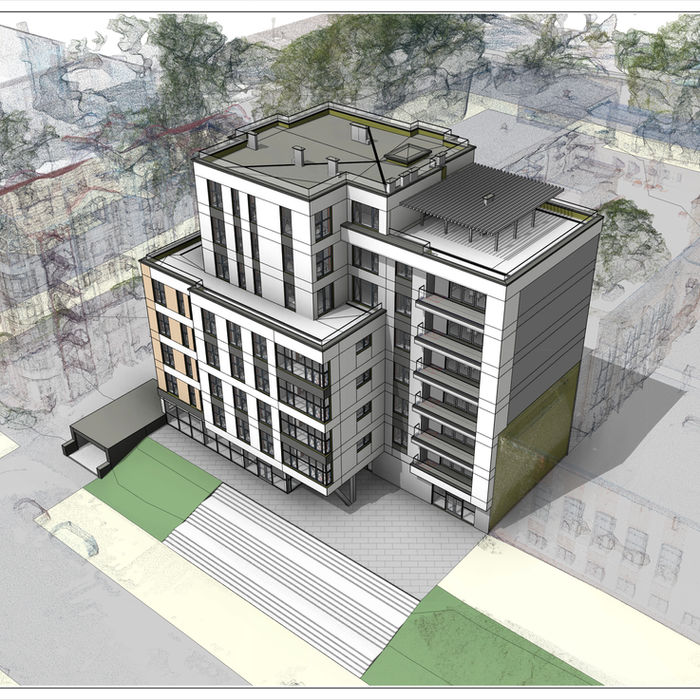Conceptual Designs
Summary
Modular design is an innovative approach in construction that combines efficiency, flexibility, and high quality. By producing modules in factory conditions, this method significantly reduces construction time and costs while ensuring high quality and adaptability to various needs. Here are examples of modular homes, consisting of 1 to 5 modules, manufactured in the factory and delivered to the construction site. A major advantage of this approach is the transportability of the house, allowing it to be easily moved and adapted to any of your needs.
Location
Ukraine
Completion Year
2018-2021
Client
Private individual
Usable Area
from 15 m²
Technical Drawings:
A fisherman's house with an area of 24 m², crafted in a single module measuring 9x3 meters. The client desired a compact house by the river to enjoy fishing every weekend.
• Floor plan
• 3D interior views
• 3D exterior views
A vacation home with an area of 66.28 m², crafted in a single module measuring 12x4 meters, for those who appreciate comfort and space. The house includes two cozy rooms, a convenient bathroom, and a spacious terrace ideal for outdoor relaxation. The client desired all the necessary amenities for a comfortable stay in nature, making this house the perfect choice for family weekends or longer stays.
• Floor plan
• Door and window openings plan
• 3D exterior views
This luxurious two-story house with an area of 221.56 m² and dimensions of 18x12 meters is designed for maximum comfort and space for the whole family. It features spacious terraces for enjoying outdoor leisure time and elegant bedrooms that provide coziness and privacy. This house is created for those who appreciate comfort and style, offering ample space for every family member and guests.
• Floor plans of the 1st and 2nd floors M1:100
• 3D exterior views
A cozy house with an area of 68.9 m² and dimensions of 11x8 meters offers comfort and stylish living. It has everything necessary: a spacious kitchen-living room, three cozy bedrooms, and an ideal shelter for protection from the sun or rain. Designed for those who appreciate modern design and convenience, this house provides excellent conditions for living and relaxation.
• Floor plan M1:50
• 3D exterior views
A spacious house with an area of 125.2 m² and dimensions of 11x8 meters offers comfort and convenience for a large family. The house includes a spacious kitchen-living room, three cozy bedrooms, a utility room, and a carport. The carport is also ideal for protection from the sun or rain during outdoor leisure.
• Floor plan M1:75
• 3D exterior views
This spacious house with an area of 97.08 m² and dimensions of 15x8 meters is designed for maximum comfort and convenience. It features a large kitchen-living room, four cozy bedrooms, two bathrooms, and a utility room. With its generous space and thoughtful planning, this house is ideal for comfortable living for a large family, offering modern design and coziness for every family member.





























































































